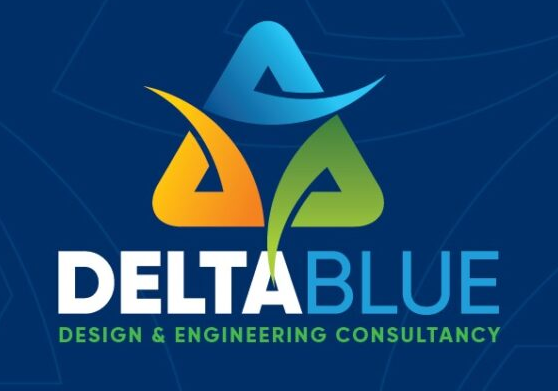Designing lighting systems for buildings involves creating an environment that is functional, aesthetically pleasing, energy-efficient, and compliant with lighting standards and regulations. Here’s a structured approach to designing lighting systems:
1. Initial Planning and Requirements Gathering:
- Functional Requirements: Determine the purpose and function of each space within the building (e.g., offices, corridors, lobbies, conference rooms) and identify specific lighting needs (e.g., task lighting, ambient lighting, accent lighting).
- Architectural Integration: Consider architectural features, building layout, and interior design elements that may influence lighting placement and design.
2. Lighting Design Concepts:
- Lighting Zones: Divide the building into lighting zones based on usage patterns and lighting requirements (e.g., general areas, workstations, circulation spaces).
- Lighting Levels: Establish appropriate lighting levels for each zone based on industry standards (e.g., IESNA Lighting Handbook, local building codes) and user needs.
3. Types of Lighting Fixtures and Technologies:
- Fixture Selection: Choose lighting fixtures (e.g., recessed lights, pendant lights, track lights) based on aesthetic preferences, energy efficiency, maintenance requirements, and lighting performance.
- Light Sources: Select light sources (e.g., LED, fluorescent, halogen) based on energy efficiency, color rendering index (CRI), and color temperature suitable for each application.
4. Energy Efficiency and Sustainability:
- Lighting Controls: Integrate lighting control systems (e.g., occupancy sensors, daylight sensors, dimmers) to optimize energy use by adjusting lighting levels based on occupancy and natural light availability.
- Daylight Harvesting: Design spaces to maximize natural daylight penetration, complemented by automated dimming or switching of artificial lights to reduce energy consumption.
5. Lighting Layout and Placement:
- Lighting Plan: Develop a lighting layout plan indicating the placement of fixtures, their mounting heights, and the spacing between fixtures to achieve uniform illumination.
- Task Lighting: Provide task-specific lighting where needed, such as over workstations, desks, or reading areas, to enhance visual comfort and productivity.
6. Lighting Design Calculations:
- Photometric Analysis: Use photometric software (e.g., Dialux, AGi32) to perform calculations and simulations to ensure lighting meets recommended illuminance levels and uniformity ratios.
- Energy Calculations: Estimate energy consumption and operating costs to optimize lighting design for energy efficiency and sustainability goals.
7. Compliance and Safety:
- Regulatory Compliance: Ensure compliance with local building codes, energy codes (e.g., ASHRAE 90.1), and lighting standards (e.g., IESNA, ANSI) related to lighting design and installation.
- Lighting Quality: Address glare control, flicker, and color consistency issues to enhance visual comfort and reduce potential health impacts.
8. Documentation and Specifications:
- Lighting Schedule: Prepare a detailed lighting schedule specifying fixture types, quantities, wattages, mounting details, and control strategies for each space.
- Specifications: Provide comprehensive specifications for lighting fixtures, controls, and installation requirements to guide procurement and installation processes.
9. Installation and Commissioning:
- Installation Oversight: Supervise installation to ensure adherence to design intent, placement accuracy, and compliance with safety standards.
- System Commissioning: Test and commission the lighting system to verify functionality, performance, and compliance with design specifications and regulatory requirements.
10. Maintenance and Long-Term Management:
- Maintenance Plan: Develop a maintenance plan outlining regular inspection, cleaning, and replacement schedules to optimize lighting system performance and longevity.
- Training: Provide training for maintenance staff on the operation, maintenance, and troubleshooting of the lighting system controls and fixtures.
Tools and Resources:
- Lighting Design Software: Utilize software tools for lighting design, photometric analysis, and energy calculations (e.g., Dialux, Visual, AGi32).
- Industry Guidelines: Refer to guidelines and resources from organizations such as the Illuminating Engineering Society of North America (IESNA) and Lighting Research Center (LRC) for best practices in lighting design.
By following these steps and considerations, lighting systems can be designed effectively to enhance the visual environment, promote energy efficiency, comply with regulations, and meet the functional needs of building occupants. Collaboration with lighting designers, architects, electrical engineers, and stakeholders is crucial to achieve a successful lighting design that integrates seamlessly with the building’s overall architecture and functionality.
