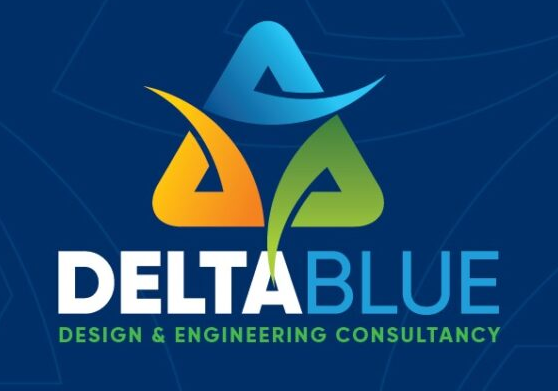Designing HVAC (Heating, Ventilation, and Air Conditioning) systems for buildings involves several key steps and considerations to ensure efficient operation and comfort for occupants. Here’s an outline of the typical process and considerations:
1. Load Calculation:
- Heat Gain/Loss Calculation: Determine the heating and cooling loads for each space in the building based on factors such as size, orientation, insulation, occupancy, equipment, lighting, and climate.
- Software Tools: Use software like Carrier HAP, Trane TRACE, or similar to perform detailed load calculations.
2. System Selection:
- HVAC System Types: Choose the appropriate system type based on load calculations, budget, building size, and occupant requirements (e.g., central air systems, VRF systems, split systems).
- Energy Efficiency: Consider the energy efficiency of different systems and select one that meets local building codes and standards (e.g., ASHRAE, LEED).
3. Air Distribution Design:
- Ductwork Design: Design the layout and sizing of ductwork to deliver conditioned air efficiently to each space.
- Airflow Considerations: Ensure proper airflow distribution to maintain comfort and ventilation requirements.
4. Ventilation Design:
- Outdoor Air Requirements: Calculate and provide adequate outdoor air ventilation based on occupancy and building codes (ASHRAE 62.1).
- IAQ (Indoor Air Quality): Incorporate measures for maintaining good indoor air quality through filtration and ventilation strategies.
5. Control Systems:
- Building Automation: Specify and design controls for HVAC systems to optimize performance and energy use.
- Integration: Coordinate HVAC controls with other building systems (lighting, security) for seamless operation and energy efficiency.
6. Energy Efficiency and Sustainability:
- Equipment Selection: Choose HVAC equipment with high Energy Star ratings or similar certifications.
- Design Strategies: Incorporate design strategies like zoning, thermal storage, and heat recovery to reduce energy consumption.
7. Maintenance and Operation:
- Documentation: Provide detailed documentation including system diagrams, specifications, and maintenance schedules.
- Training: Ensure building operators are trained on the HVAC system operation and maintenance procedures.
8. Compliance and Codes:
- Building Codes: Ensure designs comply with local building codes, energy codes, and standards (e.g., ASHRAE, IECC).
9. Commissioning:
- Testing and Balancing: Perform testing and balancing of HVAC systems to ensure they operate as designed and meet performance criteria.
10. Future Considerations:
- Flexibility: Design systems that can adapt to future changes in building use or technology upgrades.
- Feedback: Gather feedback from occupants and facility managers to fine-tune system performance.
Tools and Resources:
- Software: HVAC design software (e.g., AutoCAD, Revit MEP, EnergyPlus).
- Standards: ASHRAE Handbooks, local building codes, and standards.
- Consultants: Engage HVAC consultants or engineers for complex projects or specialized requirements.
By following these steps and considerations, HVAC systems can be designed to efficiently provide comfort, maintain indoor air quality, and optimize energy use in buildings of various types and sizes.
