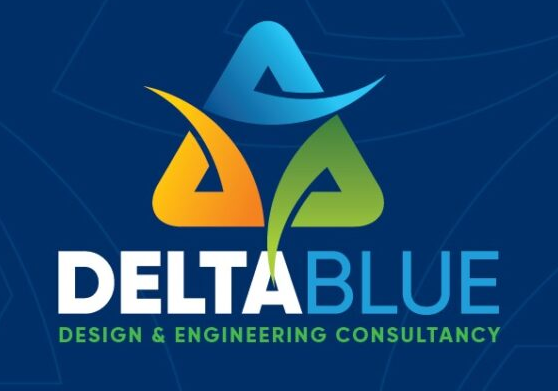Designing plumbing systems for buildings involves careful planning and consideration of various factors to ensure functionality, efficiency, and safety. Here’s an outline of the typical process and key considerations:
1. Water Demand Calculation:
- Fixture Count: Determine the number and types of plumbing fixtures (sinks, toilets, showers, etc.) based on building occupancy and usage.
- Flow Rates: Calculate peak and average water flow rates to size pipes and select appropriate fixtures.
2. System Selection:
- Water Supply System: Choose between municipal water supply or on-site sources (wells, rainwater harvesting).
- Piping Materials: Select appropriate piping materials (e.g., copper, PEX, CPVC) based on water quality, cost, and local codes.
- Hot Water System: Design for efficient distribution of hot water, considering heat loss, pipe insulation, and energy efficiency.
3. Drainage and Ventilation Design:
- Drainage System: Size and design drainage pipes to handle wastewater flow rates and prevent blockages.
- Ventilation: Ensure adequate venting to prevent siphoning, maintain trap seals, and allow for proper drainage.
4. Backflow Prevention:
- Cross-Connection Control: Implement backflow prevention devices to protect potable water supply from contamination (e.g., backflow preventers).
5. Accessibility and Maintenance:
- Accessibility: Design plumbing systems to be accessible for maintenance and repairs (e.g., access panels, clearances).
- Serviceability: Consider ease of access and maintenance for plumbing fixtures and equipment.
6. Water Conservation:
- Efficient Fixtures: Specify water-efficient fixtures (e.g., low-flow faucets, toilets) to reduce water consumption and meet sustainability goals.
- Greywater Systems: Incorporate greywater systems where feasible to reuse water for non-potable purposes (e.g., irrigation, toilet flushing).
7. Code Compliance:
- Building Codes: Ensure compliance with local plumbing codes and regulations (e.g., IPC, UPC) for design, installation, and materials.
8. Fire Protection Systems (if applicable):
- Fire Sprinklers: Design and integrate fire protection systems with plumbing systems as required by building codes and fire safety regulations.
9. Coordination with Other Systems:
- Integration: Coordinate plumbing system design with other building systems (e.g., HVAC, electrical) to optimize space utilization and efficiency.
10. Documentation and Commissioning:
- Drawings and Specifications: Provide detailed drawings, specifications, and schedules for plumbing installations.
- Commissioning: Test and verify plumbing system performance to ensure it meets design criteria and operational requirements.
Tools and Resources:
- Plumbing Design Software: Tools like AutoCAD MEP, Revit MEP, or specific plumbing design software for layout and sizing calculations.
- Standards and Guidelines: Refer to plumbing codes, standards, and guidelines from organizations like ASPE (American Society of Plumbing Engineers) or local regulatory bodies.
By following these steps and considerations, plumbing systems can be designed effectively to provide reliable water supply, efficient drainage, and compliance with regulatory requirements for buildings of various sizes and types.
